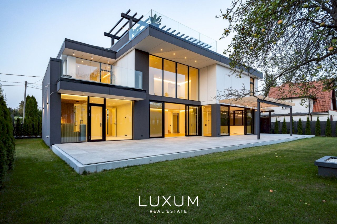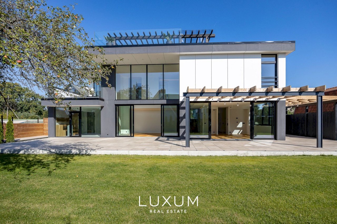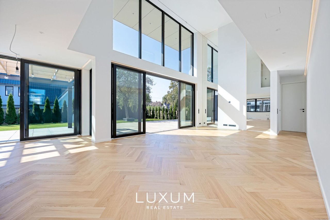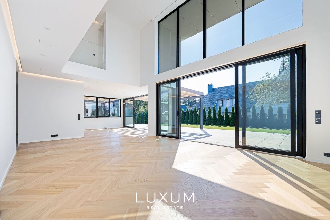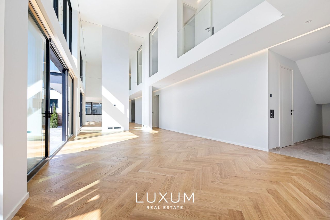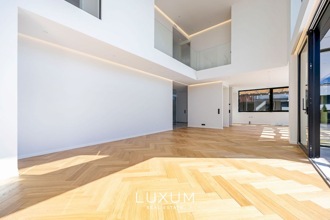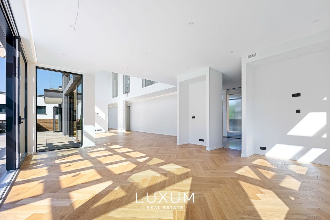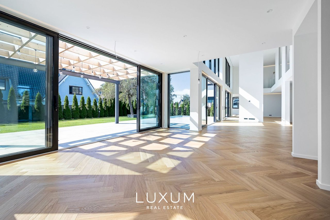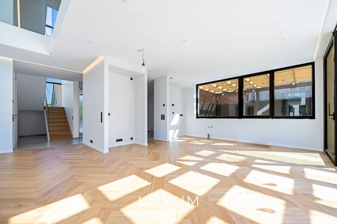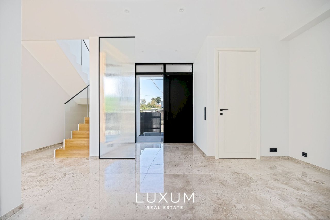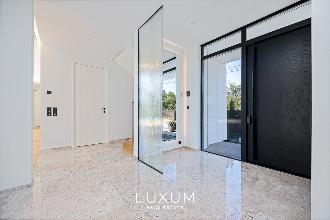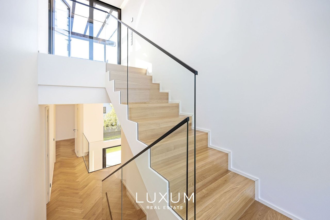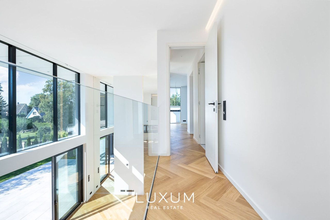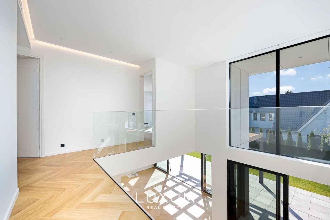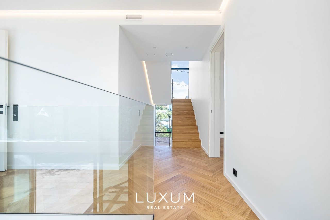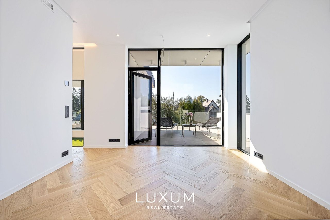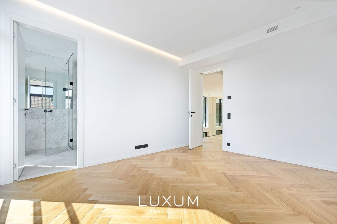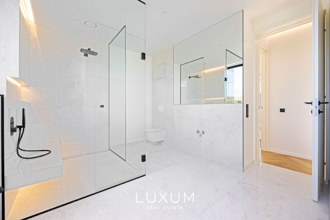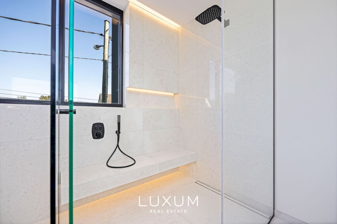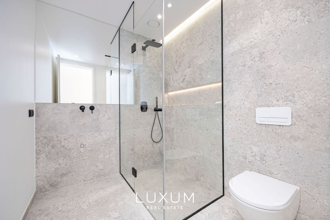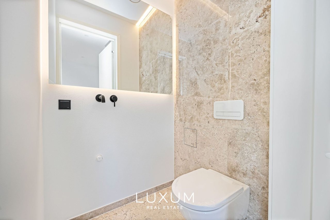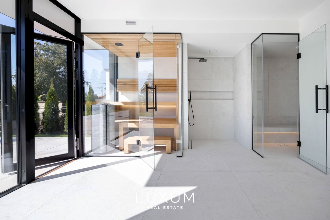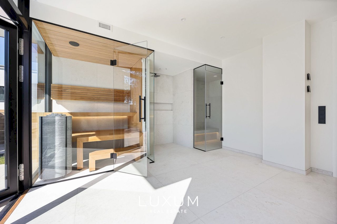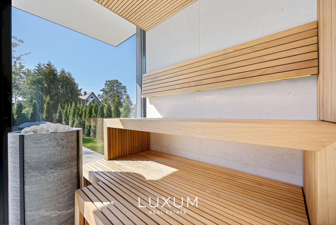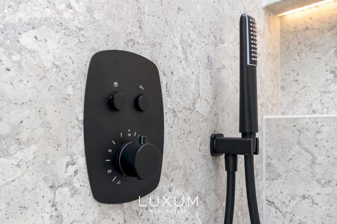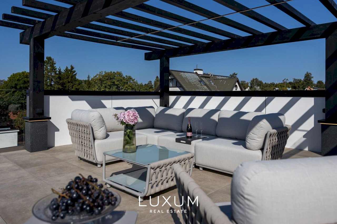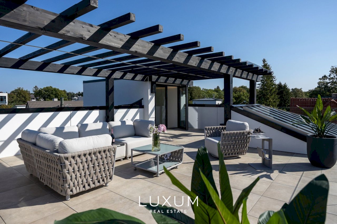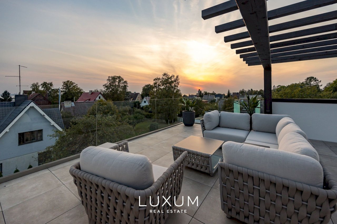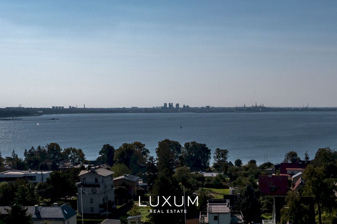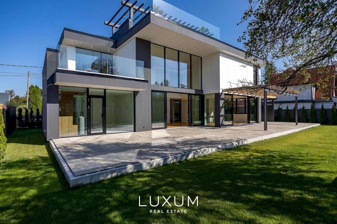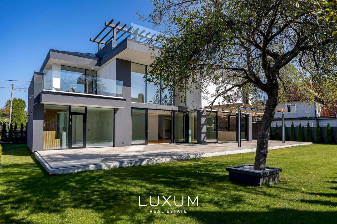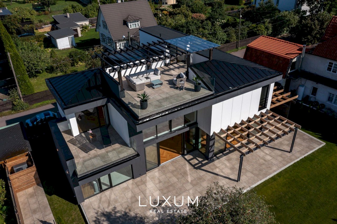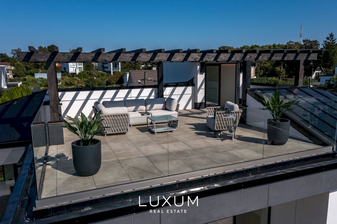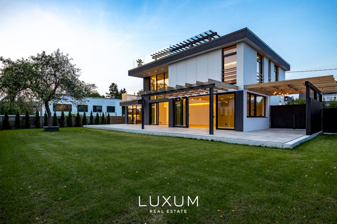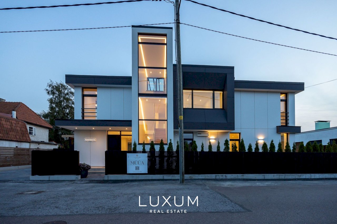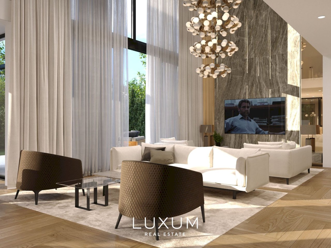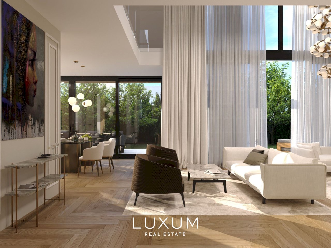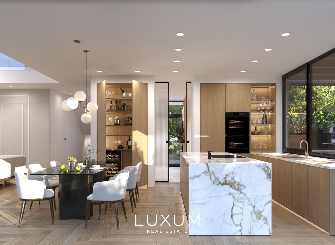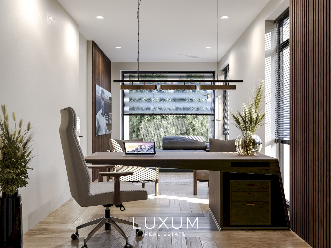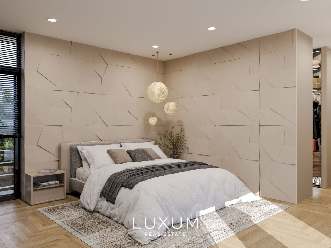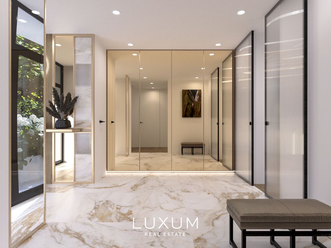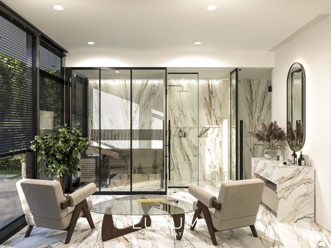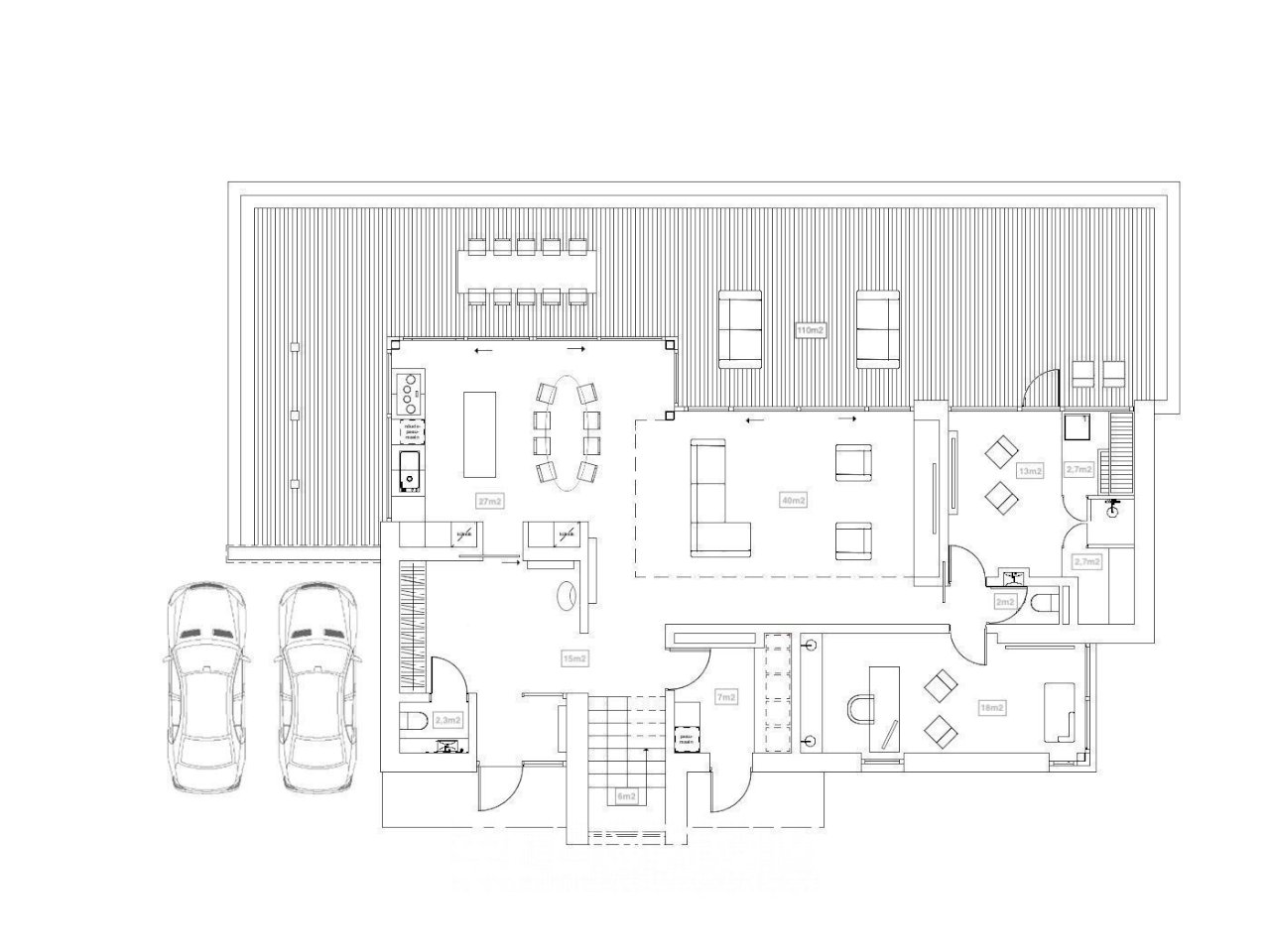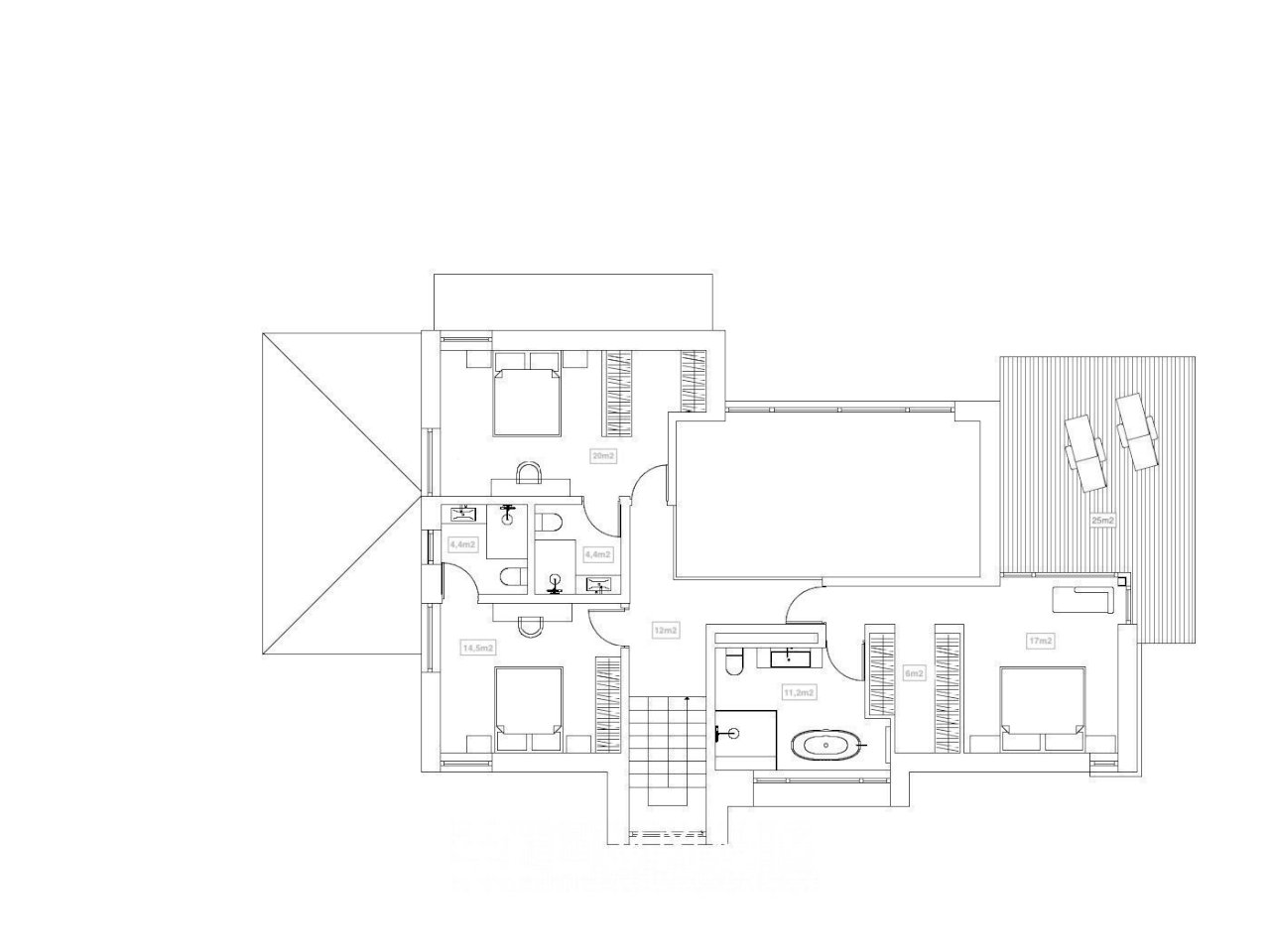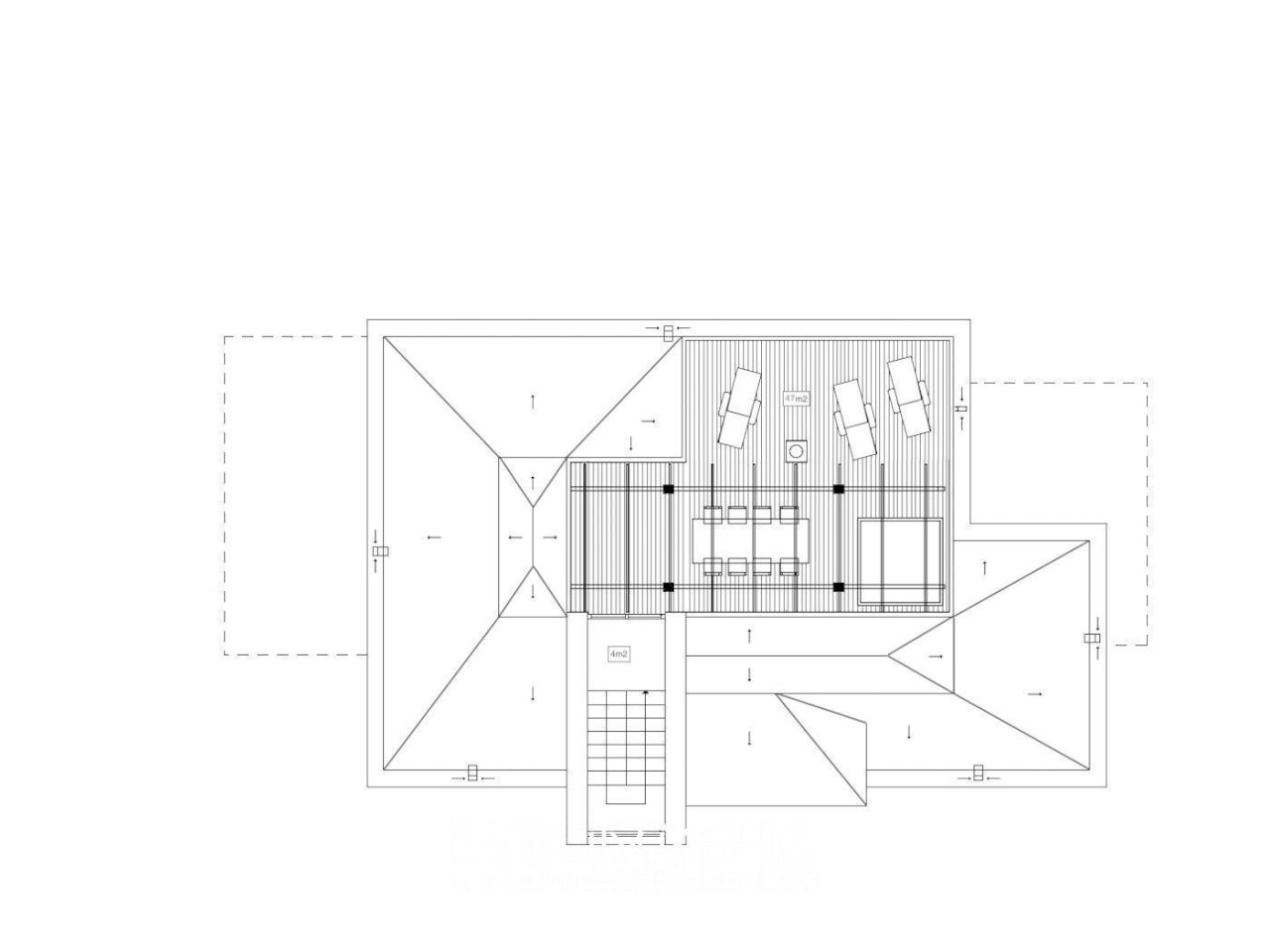Timeless Design Amidst Tranquil Pines in the Heart of Pirita
Piipheina tee 9, Pirita linnaosa, Tallinn
306 M²1589 M² plot5 Rooms4 BedroomsTerraceFireplace1 800 000 €
This timelessly designed residence was created by the highly regarded Panda Architecture Office. The home is newly built, crafted with exceptional quality, and features a carefully considered functionalist layout that provides privacy, tranquility, and an elevated standard of living.
FIRST FLOOR
The two-story residence has a total area of 193.6 m², complemented by 12.4 m² on the second level and 100 m² of outdoor terrace space on the first floor. The heart of the home is a spacious and light-filled living room with tall windows overlooking the lush garden. The living area seamlessly connects with the kitchen and dining zone, forming a unified and functional space ideal for everyday living.
The stylish, high-quality kitchen is custom-made by Schmidt, equipped with Miele appliances, while the BORA system ensures an efficient cooking experience. The worktop and fireplace wall are finished with Dekton Sirius stone, which comes with a 25-year warranty. The kitchen’s design and materials create an elegant, timeless, and practical whole.
In addition, the first floor includes an entrance hall with a wardrobe, a storage room, a utility room, a guest toilet, and access to an open terrace that connects the indoor spaces with the garden.
SECOND FLOOR
The upper level features four spacious bedrooms, including a master suite that serves as a true private retreat — complete with an en-suite bathroom, a walk-in wardrobe,
Other objects


































































