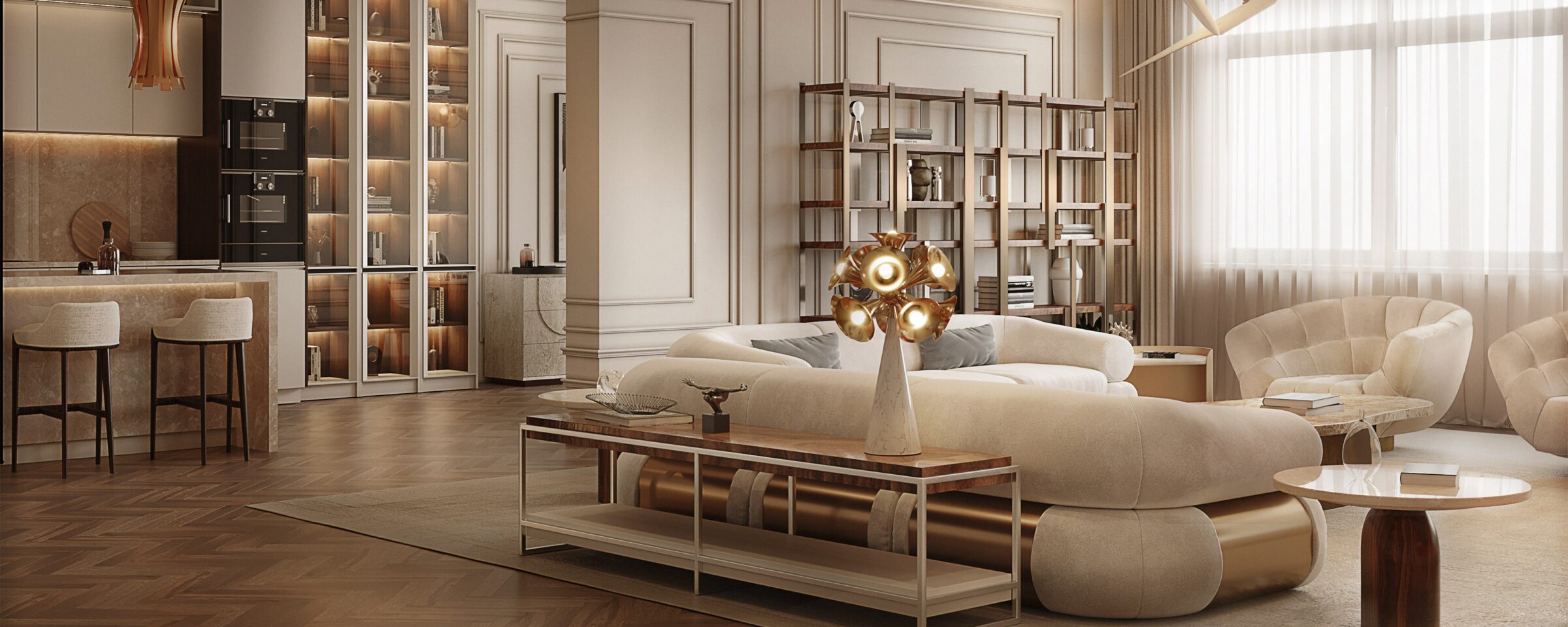Key Aspects of Planning a Luxury Estate
Designing a luxury home is a significant yet exciting endeavor that requires balancing functionality, aesthetics, and comfort. Every detail, from room layout to smart home technologies, plays a crucial role in shaping the final result. A well-thought-out plan ensures not only everyday convenience but also enhances the property's future value and liquidity. Below are the essential considerations for planning an exceptional estate.

1. Number of Bedrooms and Workspaces
For a spacious luxury home, at least four bedrooms and an additional office or guest room are ideal. This layout provides privacy and flexibility for all household members. The size and shape of bedrooms should be carefully considered—narrow or elongated rooms, despite their square footage, can feel impractical.
2. Living Room and Kitchen Layout
The living room should be spacious and inviting, offering a comfortable space for both family gatherings and entertaining guests. Ideally, the kitchen should be slightly separated, such as in an L-shaped configuration, maintaining a connection with the dining area while keeping cooking surfaces out of direct sight. This semi-open layout balances openness and functionality.
3. Pool Considerations
While private pools are a hallmark of luxury living, they can also present maintenance and energy costs that not all buyers find desirable. Instead of immediate installation, it is advisable to prepare utility connections for a future pool, allowing flexibility without committing to unnecessary expenses upfront.
4. Bathrooms and Privacy
High-end properties are expected to feature an en-suite bathroom for every bedroom. This design ensures maximum comfort and privacy, enhancing the home’s appeal and desirability.
5. Optimal Bedroom Size
Bedrooms should be a minimum of 15–17 m² to comfortably accommodate furniture and personal space. Built-in wardrobes help maintain organization and contribute to a streamlined, minimalist aesthetic.
6. Garage or Carport
A garage is a critical component of a luxury estate, offering secure parking and additional storage. If space constraints limit an enclosed garage, a well-designed carport with an adjacent storage room is a suitable alternative. Provisions for electric vehicle charging—both indoors and outdoors—are becoming an essential feature.
7. Smart Home Readiness
Modern luxury homes benefit from smart home technology, yet full implementation may not be necessary from the outset. Preparing infrastructure for automated systems, such as motorized blinds, climate control, and solar panels, ensures seamless upgrades in the future while maintaining immediate functionality.
8. Floor Plan and Room Distribution
For practicality, the kitchen and living areas should be on the ground floor, providing direct access to outdoor terraces. Bedrooms are best positioned on the upper floor in multi-story homes, offering added privacy and security.
9. Ceiling Height and Spaciousness
Higher ceilings create an expansive and luxurious atmosphere. In living areas, a ceiling height of at least 3 meters is recommended, with 3.3 meters or more being ideal. Incorporating double-height spaces further enhances the grandeur of the home.
10. Interior Architecture and Finishes
A timeless, neutral interior design helps maintain the property’s value. Light tones, high-quality natural wood flooring, and elegant stone finishes create a sophisticated yet adaptable aesthetic. Tall doors and built-in lighting further elevate the space’s exclusivity.
11. Kitchen Design
As the heart of the home, the kitchen should feature premium cabinetry and durable, timeless materials. Opting for classic color schemes and high-end appliances ensures longevity, preventing depreciation in the property’s appeal and resale value.
12. Pantry and Storage Solutions
A well-designed pantry is a must for a large home, allowing efficient storage and organization. Whether a separate room or an integrated kitchen space, ample shelving and cabinets keep essential items easily accessible while maintaining a clutter-free environment.
13. Sauna and Lounge Area
A luxury estate often includes a sauna, accompanied by a dedicated lounge space. This area enhances relaxation, providing an ideal setting for unwinding or hosting guests in a refined atmosphere.
14. Storage and Wardrobe Planning
Adequate storage solutions, including seasonal wardrobe space, are essential in maintaining a tidy and organized home. Functional and accessible storage areas should be tailored to the household’s specific lifestyle needs.
Conclusion
Planning a luxury home requires meticulous attention to detail to create a functional, aesthetically pleasing, and enduring living space. A well-structured floor plan, premium materials, and advanced technological readiness contribute to a home that remains timeless and valuable. Architectural expertise and thoughtful design ensure that the property meets the highest standards and expectations, making it a truly distinguished investment.


